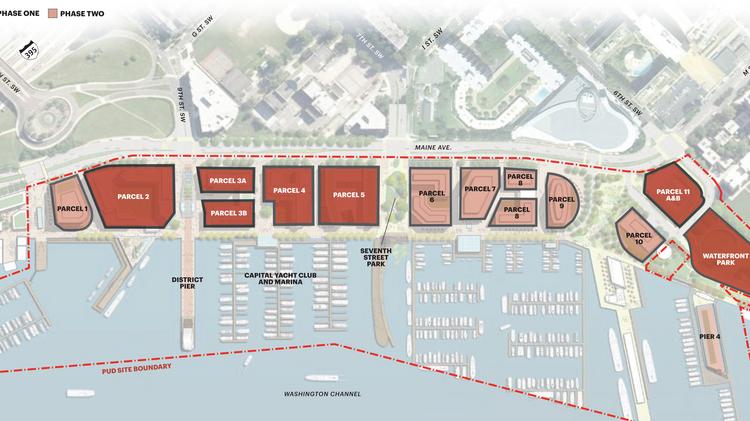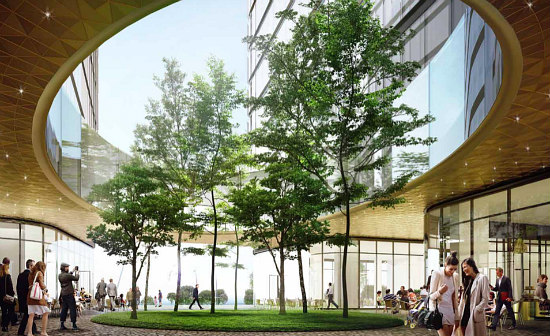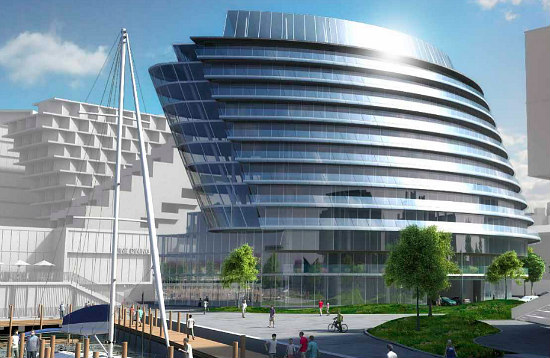
 “It is extraordinarily exciting to be able to announce the team we have selected to design Phase 2 of The Wharf,” said Shawn Seaman, AIA, principal and senior vice president of development of PN Hoffman. “We have selected a diverse group of locally, nationally, and internationally renowned designers, knowing they will bring their talent and expertise to The Wharf, building a waterfront neighborhood that is an integral part of the city.”
“It is extraordinarily exciting to be able to announce the team we have selected to design Phase 2 of The Wharf,” said Shawn Seaman, AIA, principal and senior vice president of development of PN Hoffman. “We have selected a diverse group of locally, nationally, and internationally renowned designers, knowing they will bring their talent and expertise to The Wharf, building a waterfront neighborhood that is an integral part of the city.”
“As with everything connected to The Wharf, the architectural design team chosen for Phase 2 reflects our ongoing efforts to achieve excellence while creating a dynamic, authentic, and compelling community,” said Peter Cole, managing director of Madison Marquette.
District-headquartered Perkins Eastman DC, the master planner and master architect of The Wharf, will continue this guiding role for Phase 2, channeling the collective vision to ensure that The Wharf is a beloved waterfront neighborhood for generations to come.  The design firms selected for Phase 2 of The Wharf include:
The design firms selected for Phase 2 of The Wharf include:
Perkins Eastman DC: Master Planner and Master Architect
Perkins Eastman is serving as master architect for The Wharf, continuing on the original master plan and development vision conceived by Principal Stanton Eckstut, FAIA. Eckstut will continue as the master planner for the waterfront neighborhood’s overall look and feel. The international design firm’s DC office began working with HMW on The Wharf in 2008, additionally serving as the Architect of Record for The Channel apartments and the Class-A office building (800 Maine). Perkins Eastman DC is the horizontal architect for all Phase 2 infrastructure and underground parking—the largest scope in Phase 2. Perkins Eastman’s portfolio encompasses all scales of the built environment, including resilient waterfront developments, health care, hospitality, K-12, multi-family residential, and other critical infrastructure. Notable waterfront projects include Battery Park City in New York; Inner Harbor East in Baltimore, Md.; and Huishan North Bund in Shanghai, China.
SHoP Architects: Parcel 6 & 7 Office
SHoP has been recognized as Fast Company’s “Most Innovative Architecture Firm in the World” and awarded the Smithsonian/Cooper Hewitt’s National Design Award for Architecture. They will design two office towers and related retail space in Phase 2. No stranger to waterfront projects, SHoP designed the multi-use Pier 15 East River Waterfront project, and is completing construction for Pier 17—the re-visioning of New York’s Seaport District. SHoP is an innovation leader in modern office design and is currently designing the 423,000-square-foot Uber Headquarters in San Francisco, Cali., and locally, the 1,000,000-square-foot Midtown Center project on the old Washington Post site. On the second floor of the office buildings there will be a large oval that connects the two towers, dubbed “the Oculus” designed to bring natural light into the building as well as the planned pedestrian thoroughfare.
 Since its inception in 2007, ODA has quickly become one of the most recognized firms of its generation after garnering a reputation for its imaginative and mold-breaking designs, like the National Library of Israel, the adaptive reuse of 15 Union Square West, or Hunters Point South, the award-winning biggest affordable housing project in New York City in the last 40 years. ODA’s projects have been praised for their social responsibility, design innovation, and are setting a precedent for a contemporary urban life—integral assets to The Wharf.
Since its inception in 2007, ODA has quickly become one of the most recognized firms of its generation after garnering a reputation for its imaginative and mold-breaking designs, like the National Library of Israel, the adaptive reuse of 15 Union Square West, or Hunters Point South, the award-winning biggest affordable housing project in New York City in the last 40 years. ODA’s projects have been praised for their social responsibility, design innovation, and are setting a precedent for a contemporary urban life—integral assets to The Wharf.  ODA strives to divert the perspective of dwelling and over time influence the city, searching of the best practices to develop a new paradigm that puts people first.
ODA strives to divert the perspective of dwelling and over time influence the city, searching of the best practices to develop a new paradigm that puts people first.A newly released design calls for a 130-foot residential building that will front one of the largest open spaces at the development known as M Street Landing. The ground floor of this development is arced; above the second floor, the glass design becomes crescent-like, stepping away from M Street Landing toward the upper floors. The open space allows for water views to and from Arena Stage, across M Street.
Morris Adjmi Architects: Parcel 10 Office
 Now in its 20th year, Morris Adjmi Architects is one of the most prolific firms in New York City, with a rapidly growing national presence. Adjmi’s work is known for its thoughtful engagement with history, modern interpretation of industrial forms, and creative use of materials. Parcel 10 will be his first commercial office building in DC, but Adjmi has already earned recognition in the District for the innovative Atlantic Plumbing residential development. His previous commercial projects, including flagship locations for Theory and Samsung, have helped define emerging neighborhoods and revitalize historic districts.
Now in its 20th year, Morris Adjmi Architects is one of the most prolific firms in New York City, with a rapidly growing national presence. Adjmi’s work is known for its thoughtful engagement with history, modern interpretation of industrial forms, and creative use of materials. Parcel 10 will be his first commercial office building in DC, but Adjmi has already earned recognition in the District for the innovative Atlantic Plumbing residential development. His previous commercial projects, including flagship locations for Theory and Samsung, have helped define emerging neighborhoods and revitalize historic districts.
Morris Adjmi Architects’ design calls for a a small office building with ground-floor retail for Parcel 10, which is at the eastern edge of The Wharf. On the ground-floor, this building has a rectangular podium that is meant to engage with M Street Landing. Above the podium level are three square-shaped stories and a penthouse level that will house office space.
STUDIOS Architecture: Live-aboard Marina Services
STUDIOS Architecture opened its DC office in 1985 and is an industry leader in civic, mixed-use, and workplace design. STUDIOS’ numerous awards for base building design, innovative jewel-box projects, and world-class office projects are a testament to the firm’s versatility. The firm is known for seamless integration of base building with interior spaces that elevate the use of the building and will bring these skills to the multi-use marina services building.
Hollwich Kushner: Wharf Marina
Hollwich Kushner is a leading architecture design firm based in Lower Manhattan and winner of the prestigious MoMA/PS1 Young Architects Program where it built Wendy. Recently the firm has gone on to design projects of varying typologies for clients including Vornado, WeWork, Uniqlo, and the University of Pennsylvania. Hollwich Kushner is a new kind of architecture firm—they are the entrepreneurs who founded Architizer.com and architects who believe that buildings are best when they have rich personalities.
S9 Architecture: Wharf Marina Operations and Cantina Marina Pier
S9 Architecture studies and examines each project as a unique and contributing portion of the overall urban environment in which it resides. A contextual yet modern design philosophy is utilized to insure that S9’s architecture and place-making complements and enhances the urban experience for residents and users. Project types include mixed use development, residential, commercial, adaptive reuse, and cultural landmarks. Current projects in construction include Dock 72 in Brooklyn; the New York Wheel on Staten Island; Empire Stores in Brooklyn; and 606 Broadway in Manhattan. Completed projects include 205 Water Street in Brooklyn; Ponce City Market in Atlanta; Lansdowne Park in Ottawa, and Industry City Master Plan in Brooklyn.
Michael Van Valkenburgh Associates (MVVA): M Street Landing
Inspired by the power of landscape architecture to deliver beauty in its many forms—rational, lyrical, and exuberant—MVVA will design the outdoor space at The Wharf called M Street Landing, an open space that connects the waterfront to Arena Stage. The MVVA team believes that the most meaningful landscapes anticipate what they will mean to their many audiences and emerge from straightforward, elegant problem-solving techniques. MVVA has used its skill and technique in its designs for Hudson Park and Boulevard, the centerpiece of a new neighborhood for midtown Manhattan’s far West Side known as Hudson Yards, and the much-admired Brooklyn Bridge Waterfront Park.
Wolf | Josey: Public Space Design
Charlottesville, Virginia–based Wolf | Josey Landscape Architects has worked on various landmarks in the DC area. Partners Mary Wolf and Paul Josey have led the design of notable landscapes including the Asia Trail at the National Zoo, Waterfront Park, and Phase 1 of The Wharf. While working with Perkins Eastman on the first phase of The Wharf, Josey led the planting and detailing of The Wharf Promenade and ground-level public space as well as The Channel rooftop.
This group of extraordinary designers selected for Phase 2 of The Wharf will complement the diverse and talented group of designers responsible for Phase 1 of The Wharf, which includes: Ehrenkrantz Eckstut & Kuhn; Perkins Eastman DC; Kohn Pederson Fox, Fox Architects; Rockwell Architecture, Planning, and Design; BBG-BBGM Architects; Handel Architects; WDG Architecture; SmithGroupJJR; SK&I Architectural Design Group; MTFA Architecture; Cunningham Quill Architects; McGraw Bagnoli Architects; ZGF Architects; Nelson Bryd Woltz, Landscape Architecture Bureau; Michael Vergason Landscape Architects; Lee and Associates; and Moffat & Nichol.
Phase 2 of The Wharf will continue to source goods and services from DC Certified Business Enterprise (CBE) firms. As of the end of the third quarter of 2016, HMW had procured approximately $136.5 million, or 40%, of the total dollars expended in goods and services from DC CBE firms, exceeding the 35% requirement.



