By Martin R. Welles, Esq.
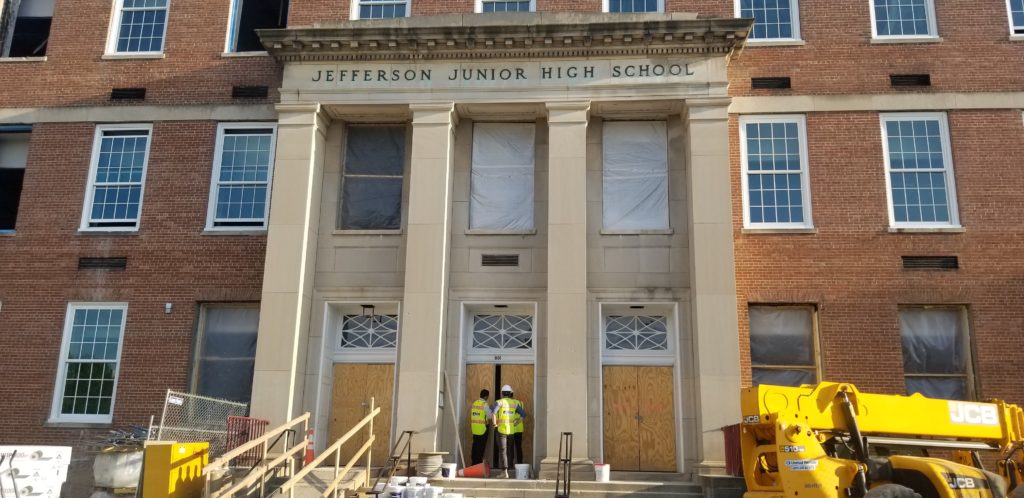
From the curb to the cupola, Jefferson Academy’s modernization is nearly complete – except for one critical aspect – the students and teachers who are unable to enjoy the newly refurbished school due to the COVID-19 pandemic.
Jefferson’s path to modernization took nearly 10 years. At one point, there was $35 million in the District of Columbia budget to start a renovation – an amount that would have only covered a partial rehabilitation. While a new HVAC system and exterior doors were added, the $35 million was soon redirected to other school building projects.
Due to robust community activism and outreach to the Mayor’s office, District Council, and DCPS, in 2017, Jefferson’s modernization was fully funded. The District of Columbia’s Capital Budget was funded with $76 million to fully modernize Jefferson Academy by the start of the 2020/2021 school year.
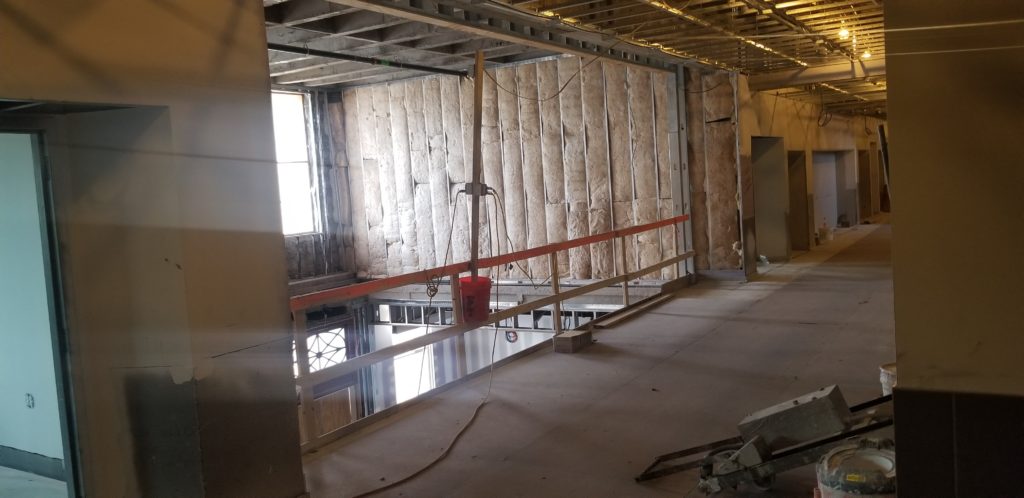
“Whether programming or facilities, our school planning reflects the evolving needs of the communities served. As one of the District’s fastest-growing neighborhoods, SW will benefit greatly from the completion of this project. Together with the modernization of the Southwest Library, these top-notch education facilities will contribute to both student success and the vibrancy of a dynamic SW community,” said Deputy Mayor of Education Paul Kihn.
The ongoing pandemic, however, prevented the reopening of schools this year, as well as any grand opening and ribbon-cutting celebration.
In August 2019, Capital Community Partners (CCP) (501(c)(3)), the Capital Yacht Club Community Chest (501(c)(3)), and the Jefferson PTO sponsored a Community Open House complete with tours of Phase I modernization, a hot dog cookout, and a bounce house. “CCP plans to sponsor a repeat of the Phase I soft opening with a grand opening ribbon-cutting ceremony with all the dignitaries invited. The community can see the magnificent transformation of Jefferson’s Phase I and Phase II completion,” said CCP President Bruce DarConte.
Phase I of the two-phase project was completed in August 2019; this allowed students, staff, and the community to utilize the facility and get a glimpse of what was coming. Phase I focused on completing the building’s academic portion – including classrooms, administrative offices, the lobby, and library. By completing Jefferson’s academic wings first, the students only had to spend a year in the temporary classroom trailers. These trailers, and the temporary trailers from Appletree Preschool, were removed from the premises in July before the completion of Phase I. Students were able to learn in the new building during the 19/20 SY. When the coronavirus pandemic struck in the Spring of 2020, the building was shut down for in-person learning.
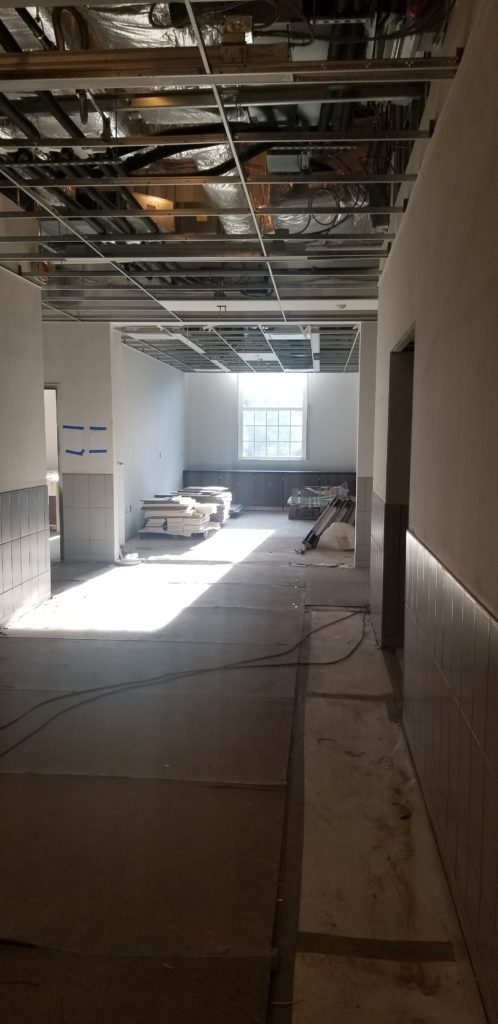
According to District General Services (DGS), Jefferson Middle School, originally built in 1939, never had a major renovation. The building’s original footprint is 109,000 square feet, and was modernized to accommodate roughly 540 students from grades 6 through 8. The original building layout was not optimally space-efficient. It was dark and gloomy, with very little natural light reaching common areas and the interior. The cafeteria was a ½ grade below ground, and the windows permitted very little light into the lunchroom. The modernization scope included hazardous materials abatement, interior gutting and demolition, and a complete interior renovation of furniture, technology, building systems, corridors, stairwells, elevator, administrative areas, and academic areas, with possible modest enhancements to the exterior of the building. The exterior site/property will also be updated through the modernization.
One of the most striking renovations to Jefferson was the re-imagining of the cafeteria. As a member of the School Improvement Team (SIT), I can tell you that it was a depressing place to eat lunch and take a break from studies. Prior to being fully funded, I asked Perkins Eastman, a well-known architectural firm in D.C., to donate a conceptual drawing that featured the cafeteria amphitheater, a glass wall facing Southwest, a double high lobby, a separate entrance for the gymnasium and auditorium, and a semi-circular drop-off so children could safely exit school buses and cars. I’m thrilled to report that the pro bono work resulted in the project being fully funded and many of the design elements being incorporated into the new building.
Upon walking into the main entrance, those familiar with the “old” Jefferson will remember the dark lobby with metal double doors, low ceilings, and lack of natural lighting. Now, the entrance is twice as high and aesthetically pleasing after cutting out the floor above and installing the glass and acoustic panels, which allow light and dampen sound.
“The old Jefferson was very dark, and the new Jefferson brings in new energy with light and colors,” explained Michele Mays, Jefferson’s Director of Strategy and Logistics. Mays says the lobby is her favorite part “because the old lobby used to be dark and oppressive; now, the first impression is light and bright. It is very open.”
Being able to preserve the old library’s history, which opens up and unifies the spaces, was also essential. “The new library is simply amazing,” Mays said. The administrative office is visible right off the lobby entrance, and visitors no longer have to roam the hallways looking for the door into the said office.
The auditorium was also redone. The old wooden seats were replaced with new seats but still look like the old ones – just minus the creaks and splinters. A new sound and lighting booth was constructed in the back of the auditorium, and acoustically engineered panels were installed to help with the sound quality. A new light bar was hung from the ceiling that can shine a spotlight on students performing on stage.
Perhaps many readers will remember that the 1st floor hallway had a kink in it requiring navigation by a series of sharp turns in order to get to the library. Well, that hallway was straightened out, providing a clear sightline from one end of the building to the other. A skylight on the second floor offers natural light from above, and beckons visitors to the intellectual space.
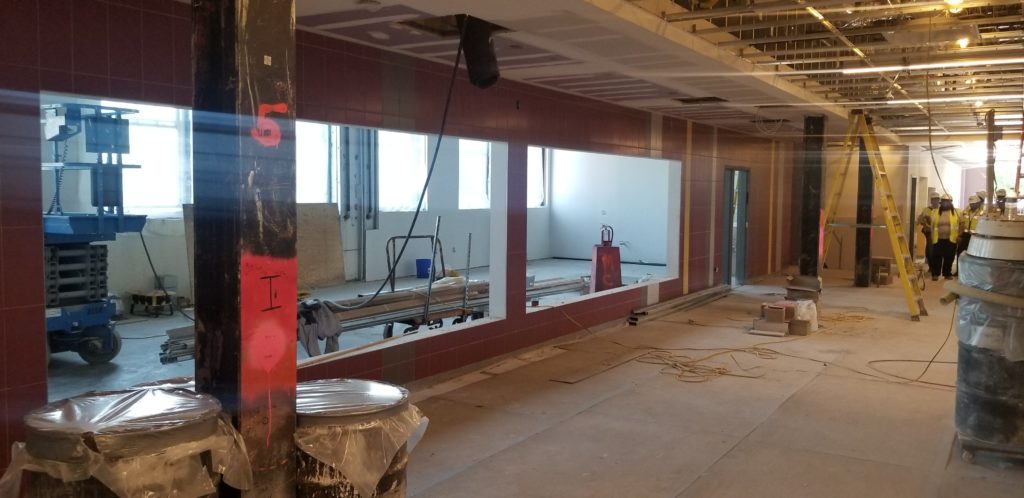
The multi-purpose room, another major part of the Jefferson makeover, is now a reclaimed space. From 1939 until around 2015, three huge boilers kept the school warm. These mammoth, steam train engine-sized pieces of steel were absolute workhorses, but inefficient. New heating and cooling units were placed on the roof, and the boilers were removed in pieces. A space that was once off-limits to students is now a two-level multi-purpose room and health suite. It comes complete with a rock-climbing wall (Yes, a rock-climbing wall!) – for those days when you feel like climbing the walls.
It is easy to imagine the Jefferson Cheerleaders leading a pep rally in this space, or Principal Dohmann standing on the second level and addressing the student body. A brand new acoustically designed music room is just off the multi-purpose room and will undoubtedly help the Jefferson orchestra and jazz band excel.
From the outside, the playground received a complete make-over, too. The amphitheater outside the cafeteria will undoubtedly become a popular gathering place for students – providing a college-like setting to read a book or talk with friends and meet new people. On those days where having class outside is necessary, the amphitheater can serve as a learning venue as well. In addition, the basketball court was reconfigured to include a soccer pitch. The playground also invited two new neighbors: a shaded area and the school garden. A brand new 10 foot high fence surrounds the playground to keep balls from traveling into traffic, and keep the kids safe.
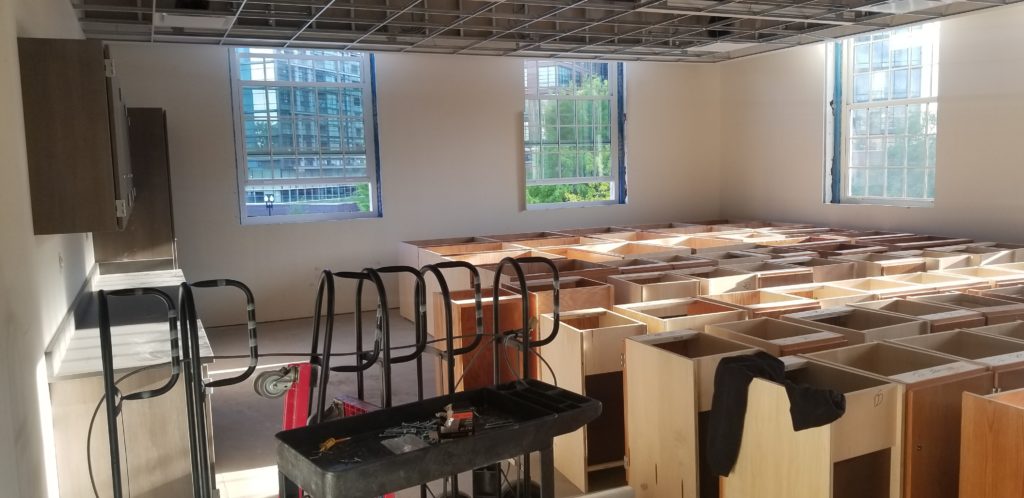
The parking lot and new entrances are striking. In a town where all parking is premium, teachers, staff, and visitors needed a place to park without getting ticketed or towed. The black glass pillbox entryways provide an architectural reference point for after-hours access to the gym and auditorium, and blend a modern touch with the old school red brick. Now, when the sports teams are competing in the gymnasium, visitors can enter and exit the building without having to walk through the academic portion of the building.
DGS has a website with a project timeline, overview, and photos, which can be found here:
https://sites.google.com/a/dc.gov/dcps-school-modernizations/home/jefferson-academy.
*All photos courtesy of Martin Welles

