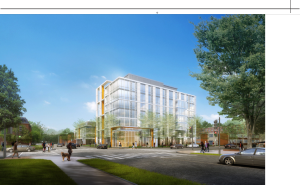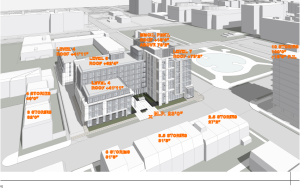

Photo caption: View of The Bard at 6th and I Streets SW from the Southwest.
Author’s Note: This is part three of a series on the redevelopment of the old Southeastern University site in Southwest. These articles will serve to provide information for the greater community, and not to take a side on the development debate.
This series, started in Sept. 2015, continues to focus on the site at 501 I St. SW, which is now owned by the Shakespeare Theater Company (STC). Past parts of the series have featured on the debate that has arisen by those for the mixed-use project and those who are against. This month’s portion of the ongoing series will focus on the Planned Unit Development (PUD), which was filed with the city on Febr. 3; the changes that have occurred since the community last saw this project; and, finally, the concerns that still exist and continue to arise around “The Bard” project.
In the months since the last feature of this series in Oct. 2015, The Bard has filed the necessary PUD with the city in order to move forward with the development of the site. In this PUD, available via The Bard’s social media pages as well as the DC Office of Zoning, STC and Erkiletian seek to prove that they have meet the criteria put forth by the DC City Council’s Small Area Plan, which was adopted by the council last summer. They also, and perhaps more importantly to the process from here on out, seek to win approval of the re-zoning of the land purchased by STC for $6.5 million in May 2014.
Seeking to rezone the parcel of land from R-3 “Institutional” to “SP-2,” The Bard features a few hurdles. The first of which being that nonprofit offices are a special exception use under the SP Zoning District, a zoning designation that is used to act as a buffer between adjoining residential and business space. The STC nonprofit space would include not only the offices, but also a conference room, costume fabrication space, storage for production, craft space, and sound studio. There would also be two rehearsal stages included within the STC portion of the development, though not included within the office space designation.
The developers of The Bard are also seeking additional flexibility from a handful of other zoning regulations, including: court requirements (“Given the configuration of the building on the lot, which is driven in part by the location of the building’s core, providing a confirming closed court would result in a loss of building efficiency”); flexibility from loading requirements (the SP-2 zoning requires one 55-foot berth, one 200-square-foot platform, and one 20-foot-deep space. The measurements for this project’s loading facilities are: one 30-foot berth, one 100-square-foot platform, and one 20-foot deep space); flexibility from penthouse setback (zoning regulations require that all penthouses be set back from the exterior walls of the building a distance equal to the height above the roof on which it is located. The penthouse is set back sufficiently to provide at least a one-to-one setback from the public street, however, in this case the penthouse is face on-line with the floor below on the eastern side of the property facing Amidon-Bowen Elementary); flexibility for compact parking requirements (this property is required to have 70 spaces in total and configured in specific ways based on 40% of spaces going to compact cars. Shakespeare has provided the correct number but has not configured them accordingly). Finally, Shakespeare seeks additional areas of flexibility in case of future needs, which they cannot predict at this time. This includes being able to provide a range of dwellings up to 146, reconfigure the interior of the building, a number, location, and arrangement of parking spaces for the project, provided that the total number does not go below the minimum for the PUD, and lastly to vary the final selection of the exterior materials within the color ranges and material types as proposed, based on availability at the time of construction, without reducing the quality of the materials and to make changes to the window frames and trim as long as they’re still within code.

Photo caption: Measurements of the various heights of the proposed development called The Bard in relation to other buildings in the area.
Since the first presentation of the building, some changes have been made to the project. These changes include bringing the building down in height from nine stories to seven, now totaling 73 feet and two inches at the highest point (which faces the Duck Pond and stretches the entire block along I St. SW) and stepping down to 62 feet and four inches (the majority of this property comes in at this height and is featured in the center of the development and also along the H St. SW side of the block) before reaching its lowest point at 41 feet and 11 inches (along the 6th St. SW side as well as a portion of the H St. SW side of the development). It has dropped in reduction of number of units from 173 to 136 by eliminating a handful of studios and instead making three-bedrooms. Rental units will total 102 and of that there will be nine Inclusionary Zoning units (two studios, five one-bedrooms, and two two-bedrooms). The remaining units will be used for the actors of the plays conducted by the STC, with the actors only residing “in the residential units for the run of a particular show, which from rehearsal to performance may be approximately 10-12 weeks” (PUD page 23).
In fact, The Bard has highlighted these changes to the local community with the tagline “The Community has spoken and we listened.” They used these changes as the basis to restart communication with the community and those who are interested during the span of a couple of hours in what were called community information meetings. Although less of a meeting and more of a walk-through forum, the two community information meetings occurred at Blind Whino, and were sparsely attended both evenings. All information about the changes to the project were communicated through poster boards, with the appropriate representatives also in place to discuss when needed. The first of the two meetings was held on Monday, Feb. 1, only two days before the PUD was filed with the city, and the second community meeting to discuss the changes was held on Tuesday, Feb. 16, nearly two weeks after the PUD filing. The timing of these two meetings, occurring so close to the PUD filing, had many attendees questioning how public comment could even be incorporated into the PUD before it was filed with the city. If The Bard is looking for community input during this process, how that could be achieved at this point, particularly given the changes that occurred, was not immediately clear. When asked about how community comments from the redesigned PUD could be incorporated into the plans, Bo Shuff, Mayor Muriel Bowser’s former campaign manager, who is coordinating community outreach for the project, had an answer for that: The DC Office of Zoning allows for both spoken and written comment from interested parties. People who are interested in presenting comments on this project should file their testimony with the city.
Despite the changes, some in the community are still against this mixed-use project, and have become frustrated by what one resident has described as the developers being “tone-deaf.” Andrea Pawley, who heads up the blog called “Eye on 501 SW,” has been a frequent vocal opponent to the project. She, along with 50 neighbors of households within the immediate vicinity of the proposed development, recently submitted a letter, which is available on Pawley’s blog, to Meredith Moldenhauer, the land-use attorney representing the development, asking that the parties of The Bard refrain from submitting the PUD. The signers note that they were never notified of the changes that occurred to the proposed development (contrary to a signed letter stating that the developer would communicate regularly with the surrounding townhomes). They also note that per the council-adopted Southwest Small Area Plan, the developers were “encouraged to continue the dialogue with the Southwest neighborhood through the upcoming Comprehensive Plan Amendment” (page 97), and that as of the date of the letter had yet to participate in that process with the community. (When Mr. Shuff was asked about this at the recent community meeting, he said that the STC and Erkiletian had already participated in this process by community meetings held since 2014 through the Feb. 1 meeting.)
Other concerns raised within this letter, and elsewhere, include the effects that this proposed development will have on Amidon-Bowen, which shares a property line along both the eastern and northern sides of the block. Concerns range from everything including shading the large and much-used playground, and even potentially leading it to not drying or thawing; to creating a noise canyon that will illicit complaints from the residents who would be residing in the apartments associated with this development; to the safety hazards of increased traffic by having such a high-density building. Many in the townhomes continue to point out the fact that the STC knew that they would need to bring in market rate apartments to make this project work, so then why buy this parcel of land that would need to be re-zoned in such a dramatic way. They also highlight among their concerns that despite repeated comment from different people and organizations, the developers of the project continue to push for a complete re-zoning of the site. Pawley, in a recent interview, said to this: “Who else needs to tell them no?”
Although no date had been set for the Zoning Commission at the time this issue went to press, the community should expect a date in the coming weeks. The Southwester will continue to follow the story of 501 St. SW.
By: Katelynd Mahoney
SWNA Fundraising Chair
Photo credit: Shalom Baranes Associates

